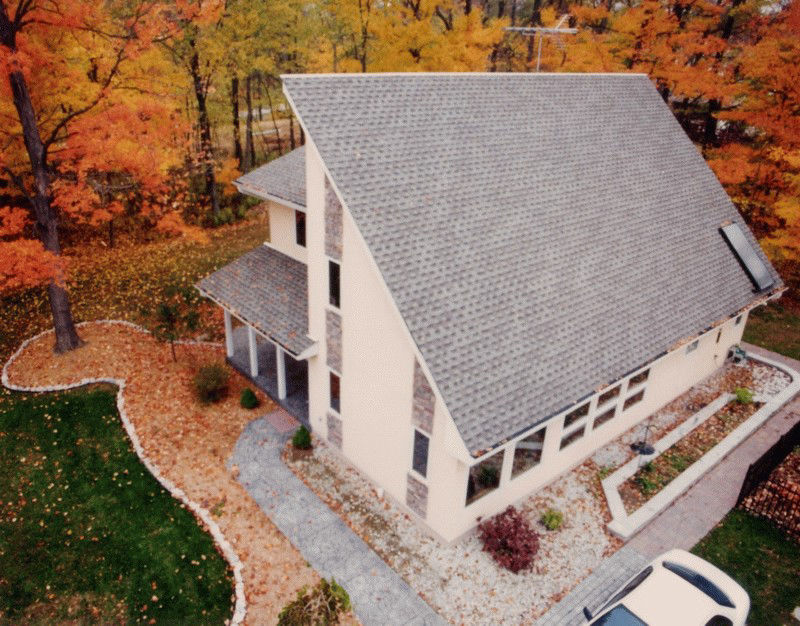

This customized passive solar superinsulated home features an open 2-story floor plan with no basement, designed to have very low energy and maintenance costs. The 1216 s.f. 1st floor has a master bedroom, 2 baths, a laundry, kitchen and great room, plus a sunspace. The 826 s.f. 2nd floor is mostly open for business and recreation, with rough-in for future bathroom.
The passive solar design is in 4 parts. First, large south picture windows in the great room admit solar heat during winter. Warmed air rises with the vaulted ceiling into the loft. Sunbeams striking the great room's masonry floor result in thermal storage for cooler times. Overhangs block most of the direct sunbeams during summer.
Second, a separately zoned two-story sunspace is on the SW corner. Air movement, thermal storage and overhangs are the same here, except that windows and doors to this room can be opened or closed to control the flow of solar heat from this otherwise unconditioned space. Low windows on the south and high on the north are used to create chimney-like vertical ventilation in summer.
Third, this home has a passive solar hot water heater. With the storage tank on the 2nd floor, higher than the roof collector, the solar-heated water rises into the tank without a pump.
Fourth, the steep, south-facing roof, the most prominent feature of this home's exterior, is designed so that the owner can someday add enough solar PV to satisfy all of his household's typical electricity use. When I designed this home in 1993, the homeowner said he'd wait and see how solar shingles work out, how their cost comes down and how long they last. He figures by the time he's ready to reshingle, he'll know those answers and be ready to go all the way to totally solar!
Vaulted ceilings are insulated to R-37, flat ceilings to R-50. Walls are R-20 and R-27 EPS-core SIPs. Frost depth foundations and slabedges are insulated to R-12.5 in north rooms and R-17.5 around solar-exposed zones. Subslab insulation is R-5 in north rooms and R-10 under the solar-exposed areas. Windows are casements, awnings and picture units with tripane HeatMirror 88 glass. A very low emissions pellet-burning stove supplements the efficient heatpump HVAC. Indoor air quality is maintained with a whole-house air-to-air heat exchanger.
Based on hour-by-hour thermal simulations and estimates of hot water use, using 8 cents/kWh, I predicted this house's energy costs would be $297 to $429, plus additional cost for operating lights and small appliances. Total 2001 energy cost reported was $761 for electricity (by then upto 9.1 cents/kWh), plus $181 for pellets.
John F Robbins, CEM / CSDP
859.363.0376
john@johnfrobbins.com
www.johnfrobbins.com
3519 Moffett Rd
Morning View, KY USA
41063-8748

John F. Robbins is also at LinkedIn and Facebook