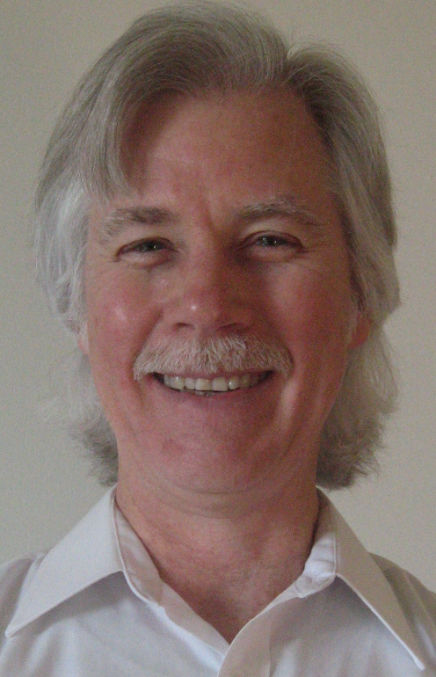

Except for a small loft and 2nd floor equipment room, most of the 2,200 sf three-bedroom floor plan is on one level. The kitchen, dining and living areas, plus a study are all open to each other, and they share a panoramic view through the sunspace. The 300 sf sunspace faces its 162 sf of vertical glass 8 degrees east of south. Solar radiant heat is stored primarily in the sunspace's concrete slab. Solar heated air is moved into the house via manually operated doors and ceilings sloped to move air from south to north. Summer cooling is accomplished by operating window shades and opening windows and doors for natural ventilation.
This all-electric, 2-occupant home, even with a hot tub and many conveniences, had a utility bill of only $808 for 1992, an average of $67.34 per month.
All the main exterior construction materials (foundations, floors, walls, and roofs) are structural insulated (EPS-core) panels (called SIPs). Individual panels were very large, some upto 8 x 24 feet, to minimize thermal breaks and seams. The tripane, low-UV HeatMirror glass windows are fixed, casement and awning styles. The 54 sf of active solar water-heating collectors on the roof are tilted up for maximum solar gain year-round, designed to satisfy about 60% of yearly hot water demand.
This home was featured in a SOLAR TODAY magazine article (Sept - Oct. 1998, Vol. 12, No.5, pgs. 31-34) written by Burke Miller titled: "Solar Living Under Cloudy Skies". A presentation and paper on its design also won Robbins SW Ohio AEE's 1990 Energy Project Award.
John F Robbins, CEM / CSDP
859.363.0376
john@johnfrobbins.com
www.johnfrobbins.com
3519 Moffett Rd
Morning View, KY USA
41063-8748

John F. Robbins is also at LinkedIn and Facebook